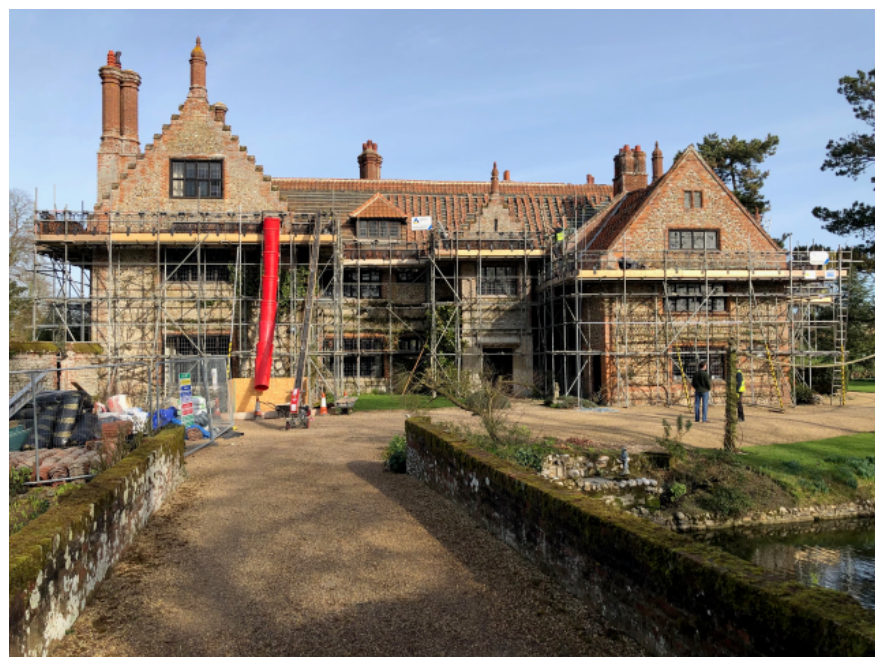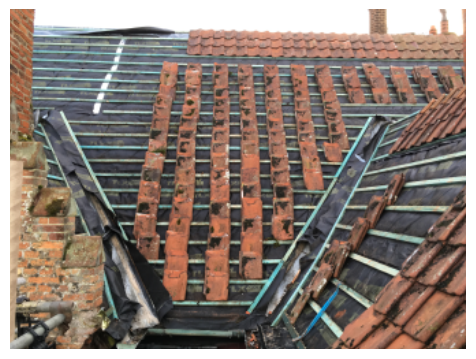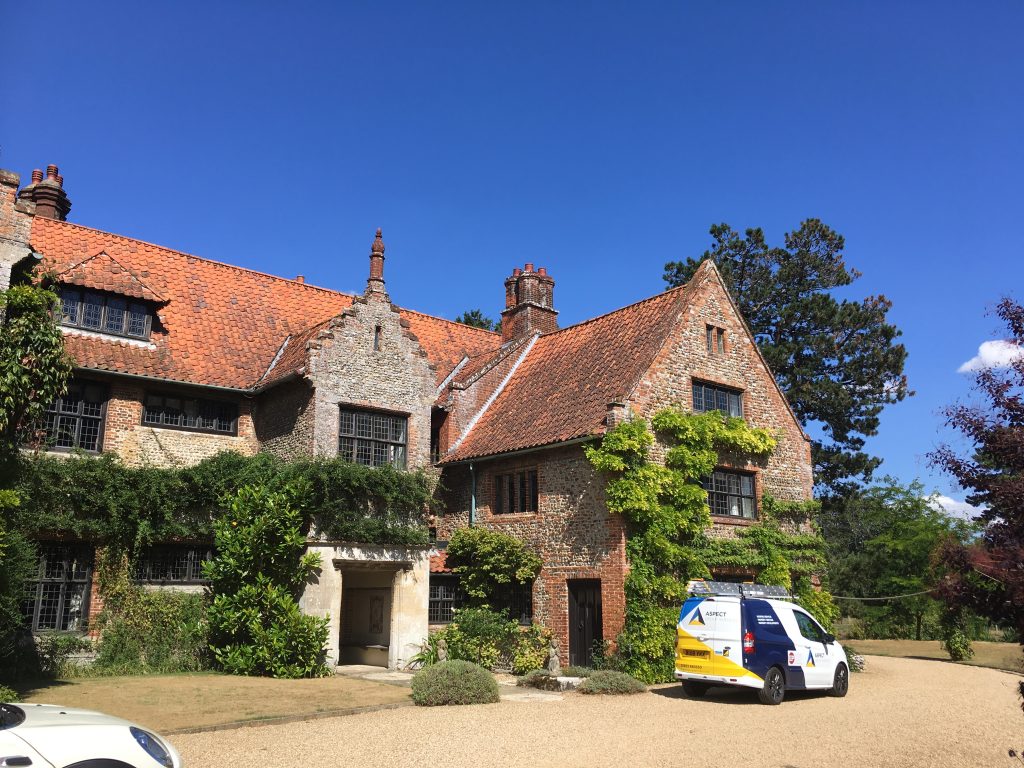Overview
- Hindringham Hall is a Grade II listed building in Norfolk
- The roof has over time suffered from weather damage and natural wear and tear
- Aspect undertook works to repair, restore and improve the look and integrity of the roof in its original style, repairing and reusing existing pantiles where possible.

Client: Hindringham Hall, Norfolk
Project: Re-Roofing
Hindringham Hall
Hindringham Hall is a Grade II listed building located in North Norfolk, built by a courtier to Henry VIII’s illegitimate son, Henry Fitzroy.
The original features of the house are in keeping with 16th-century architectural tastes. The moat surrounding it, however, dates back to the 12th century and is designated as a Scheduled Ancient Monument.
The property is constructed from brick and flint taken from local monasteries. The entrance is through a two-storey porch with a stone floor. Built to the traditional Elizabethan ‘E’ plan with original gables. the finials were restored in the 19th century. Hindringham Hall has long been considered one of Norfolk’s hidden gems.
Currently, Hindringham Hall is utilised as luxury holiday accommodation.
Challenges
- As the property is Grade II listed, the reroofing needed to be in keeping with the heritage of the property and maintain its look while improving the lifespan of the roof.
- Reclamation and re-use of as many as possible of the original red clay pantiles.
- As a residential property, the building was occupied throughout the duration of the works.
- The works had to be completed between January and March 2019, in order to be ready in time for the property to be opened to the public for the new holiday season.



Works Undertaken
Prior to the install we:
- Supplied scaffolding and all other access equipment, subcontracted to a local scaffolding firm
- Removed existing clay pantiles and stacked sound, re-usable tiles neatly for later re-use
- Inspected exposed roof timberwork, chimneys and high-level parapets for any potential issues. All defects or damage were reported to the customer and the suggested remedial works were agreed with the client prior to continuing work. Only a few areas exhibited more damage than anticipated, as a result, minimal remedial works were needed.
- Treated the timber using a fungicide/insecticide spray.
Installation included use of:
- Supreme treated counter batten and batten
- TLX Gold combined multifoil insulation and breathable membrane
The existing tiles in good condition which had been set aside were relaid. We had allowed for 25% makeup of reclaimed red clay pantiles to match the existing but were unfortunately unable to salvage 75% of the existing tiles due to the extent of the damage; we used approximately 30-35% reclaim.
In the final stages of work:
- Verges and valleys were bonded with fibre-cement, ridge and hip tiles were bedded in white cement and lime mortar with additional mechanical fixings for stability.
- All existing leadwork was re-dressed, using the new Code 4 lead where required.
- An area of glass roof was converted to a flat roof with a roof access hatch.
- Rainwater goods were replaced using Alumasc Heritage Cast Aluminium guttering with matching fixings.
Summary
The project was completed to schedule, modernising the verge and valleys with newer materials whilst in keeping with the original style, and re-using 30% of the original red clay pantiles.

