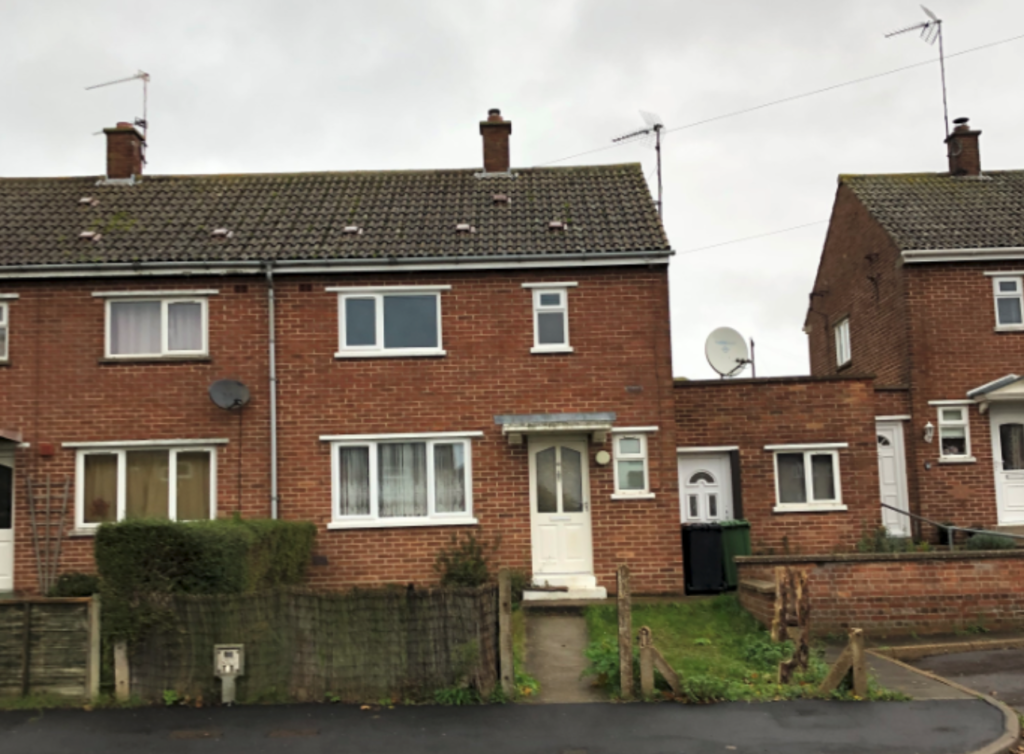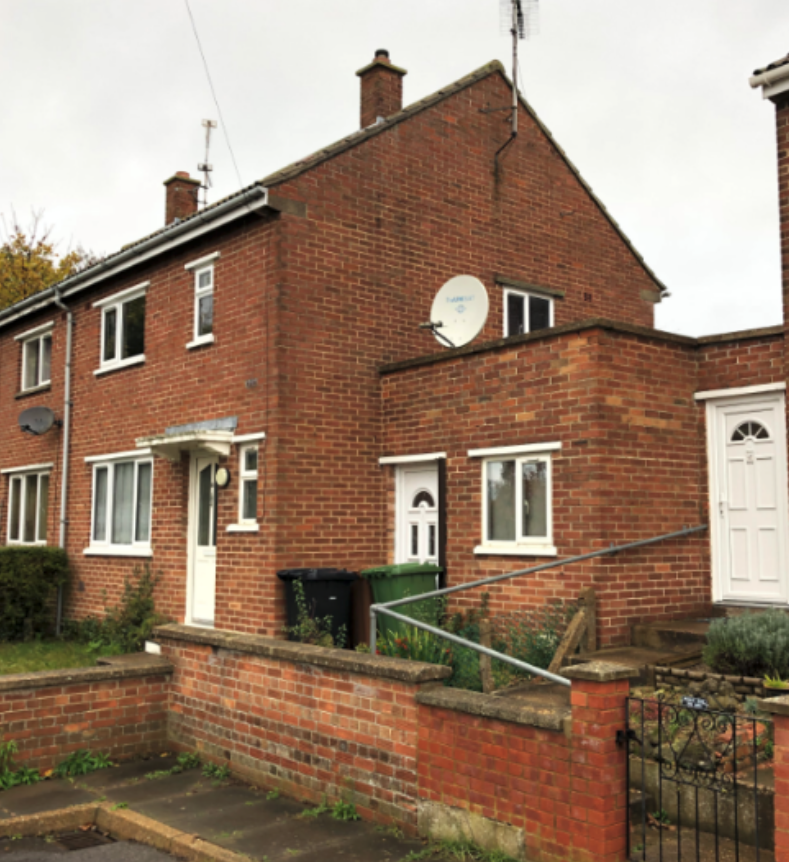Background
Freebridge Community Housing issued the programme of re-roofing projects under the Eastern Procurement Framework. The programme of works are delivered by our dedicated teams under the close supervision of our contract management team.
All works are undertaken whilst the properties are fully occupied.
Our site supervision and co-ordination teams liaise with residents to ensure they are kept advised of our works.
Working closely with our clients, we have completed works on time and to budget which ensures the whole partnering arrangement is successful.
Works Undertaken
- Surveys of existing
- Removal existing
- Provision of scaffolding
- Installation of new fascias, soffits and rainwater goods
- Existing timber treatment
- Upgrade of insulation
- Removal of non-licensed asbestos
- Safe disposal of waste materials
Re-roofing Works
The roofing works have included full re-roofs of all properties, using new tiles and ridge unless otherwise specified, along with new membrane and batten/counter batten.
All tiles are to replace the existing as close and are supplied by Sandtoft or Forticrete. We complete gas flue inspections daily where the flue comes through the roof and also remove any non-licensed asbestos in line with procedures where this is found.
We are also responsible for access, typically scaffolding. We have an in-house division as well as approved subcontractors. Our main subcontractor is NASC approved, and we often collaborate with roofing companies near me to ensure the best quality work.
Works included:
- An initial survey of the existing roof to the property.
- The provision of access equipment i.e. scaffolding.
- The removal and disposal of all existing roof coverings and sarking felt.
- The removal and disposal of all fascias, soffits and rainwater goods.
- The supply and installation of the replacement roof covering.
- The supply and installation of new fascias, soffits and rainwater goods.
- Timber treatment of the existing roof structure.
- The upgrading of the roof insulation where necessary.
- Any additional works as instructed by the Order Client
- Representative.
- Removal on non-licensed and licensed asbestos
Typical pitched roofs have consisted of single lap concrete or clay tiles, double lap concrete or clay tiles or natural or fibre cement slates.

Survey information we collate includes:
- The dimensions of the existing roof.
- The type of existing roof covering.
- The locations of all services, including aerials, satellite dishes and associated cabling.
- The type of replacement materials required.
- The number of replacement materials required.
- The condition of the existing roof structure; valley boards; lead flashings and valleys and chimney(s), and the extent of any remedial work required.
Any cables identified are shrouded, by UKPN, prior to any commencement on site. We are also responsible for ensuring that the resident’s current television reception is maintained throughout work; we employ a specialist aerial subcontractor to remove aerials and place them onto scaffolding, and return them to their original position once work is complete.



